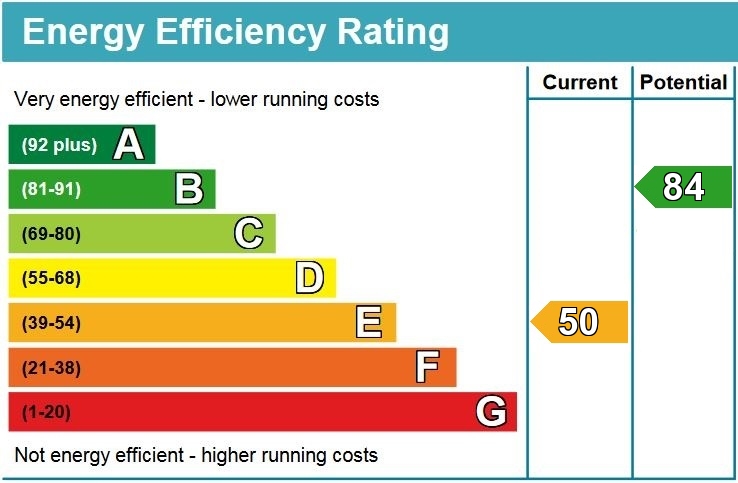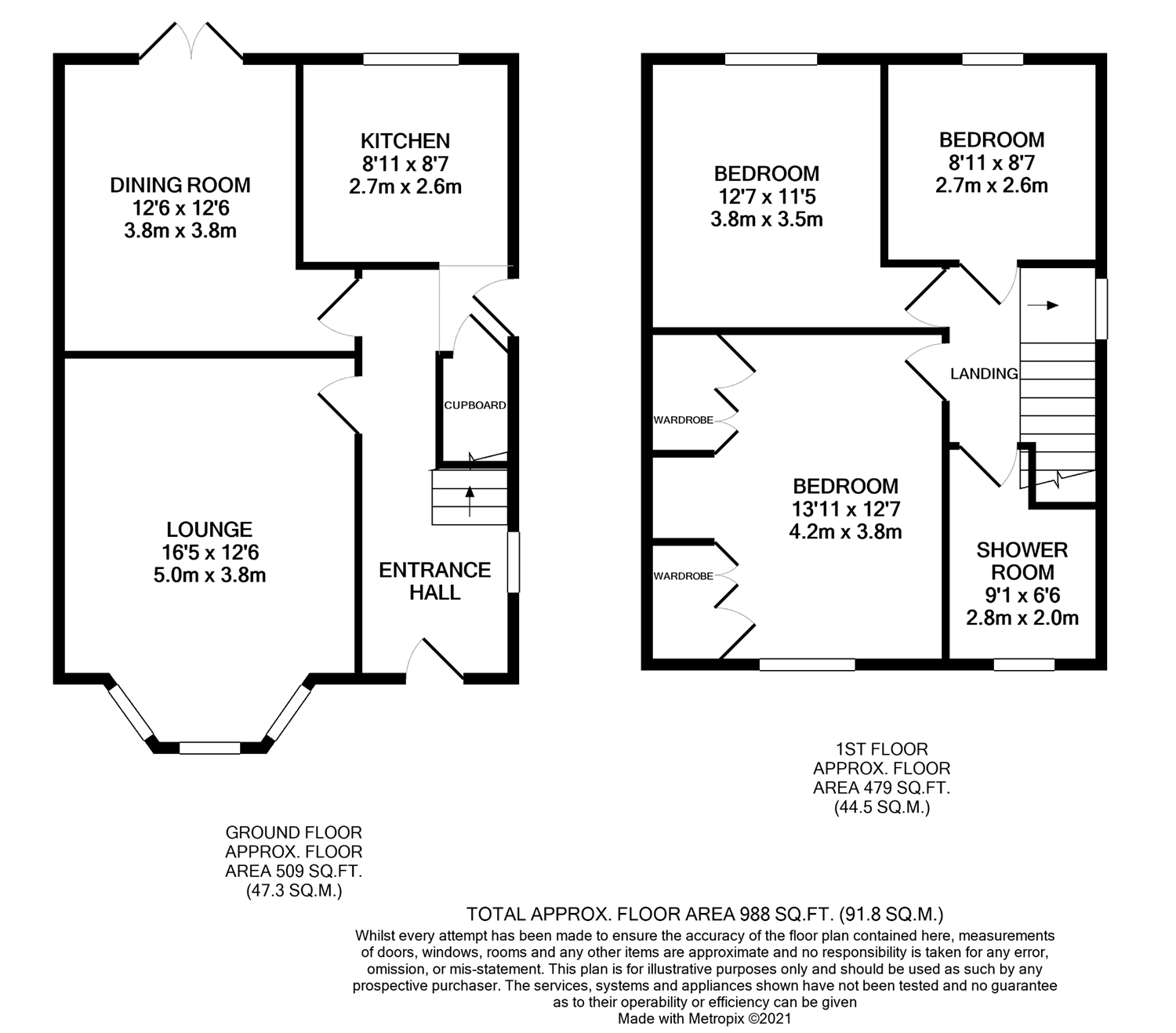Lon Isa, Rhiwbina, Cardiff
Guide Price £500,000
SSTC

3
bedrooms

1
bathroom

2
receptions
Accommodation Briefly Comprises:
Entrance Hall
Lounge
Dining Room
Kitchen
3 Bedrooms
Shower Room
Front and Rear Garden
Detached Garage
Location
Within a short walk of the ever popular Rhiwbina Village, within minutes of the many shops, bars, cafes and other independent businesses. Within walking distance to Rhiwbina Junior & Primary School and Rhiwbina Bowls & Tennis Club. Parc-Y-Pentre is also opposite.
Ground Floor
Entrance Hall
Original front door. Coving. Storage heater. Side window with secondary glazing. Wood block floor under carpet. Original staircase with wrought iron inset.
Lounge 16' 5'' x 12' 6'' (5.00m x 3.81m)
Original sash bay windows with secondary glazing. Period fireplace with oak surround, coal effect gas fire. Storage heater. Coving. Wood block floor under carpet.
Dining Room 12' 6'' x 12' 6'' (3.81m x 3.81m)
Original wooden French doors leading to rear garden. Built in base level cupboards (fireplace within). Wood block floor under carpet. Coving. Storage heater.
Kitchen 8' 11'' x 8' 7'' (2.72m x 2.61m)
1 Bowl stainless steel sink unit. Plumbed for dishwasher. Base and eye level cupboards. Original black and white tiled floor underneath laminate. Original sash window with secondary glazing. Part wooden panelled walls. Coving. Storage heater.
Lobby
Under stairs cupboard, with side window. Side access to kitchen area.
First Floor
Landing
Access to loft. Coving. Landing window with secondary glazing. Large cupboard in recess.
Bedroom One 13' 11'' x 12' 7'' (4.24m x 3.83m)
Built in wardrobes with dresser. Original sash windows with secondary glazing. Wash hand basin. Coving. Storage heater.
Bedroom Two 12' 7'' x 11' 5'' (3.83m x 3.48m)
Original sash window with secondary glazing. Coving. Storage heater.
Bedroom Three 8' 11'' x 8' 7'' (2.72m x 2.61m)
Original sash window with secondary glazing. Coving. Storage heater.
Shower Room 9' 1'' x 6' 6'' (2.77m x 1.98m)
Walk in shower room. Low level W.C. Pedestal wash hand basin. AKW electric shower. Hyco extractor fan. Hot water cylinder. Tiled walls. Window with secondary glazing.
Outside
Garage
Pair part glazed doors. Rear workshop. Power supplied to garage and Greenhouse.
Front
Driveway with parking for one car. Laid to lawn with shrubs and bushes. Side access.
Rear Garden
Private North facing rear garden with lawn, shrubs and trees with extensive views over bowling green, school playing fields and mountains beyond.
Tenure
Freehold.
NOTE: These particulars are intended only as a guide to prospective Tenants to enable them to decide whether to make further enquiries with a view to taking up negotiations but they are otherwise not intended to be relied upon in any way for any purpose whatsoever and accordingly neither their accuracy nor the continued availability of the property is in any way guaranteed and they are furnished on the express understanding that neither the Agents nor the Vendors are to be or become under any liability or claim in respect of their contents. Any prospective Tenant must satisfy himself by inspection or otherwise as to the correctness of the particulars contained.

Book a Viewing
If you are interested in viewing the property above, please complete the following form:


