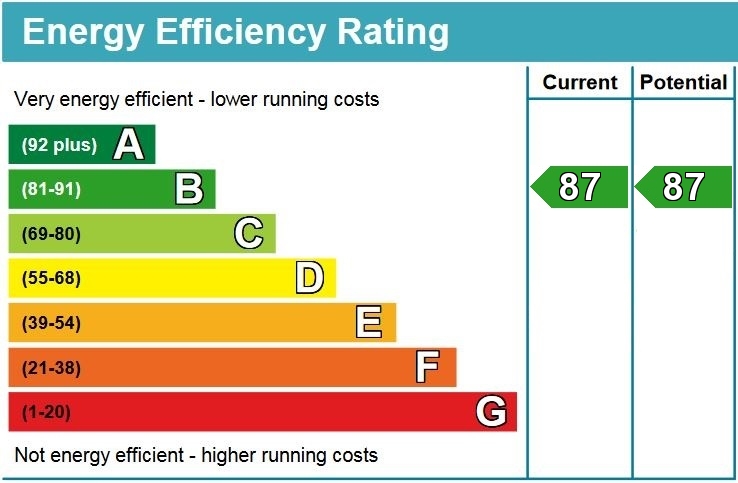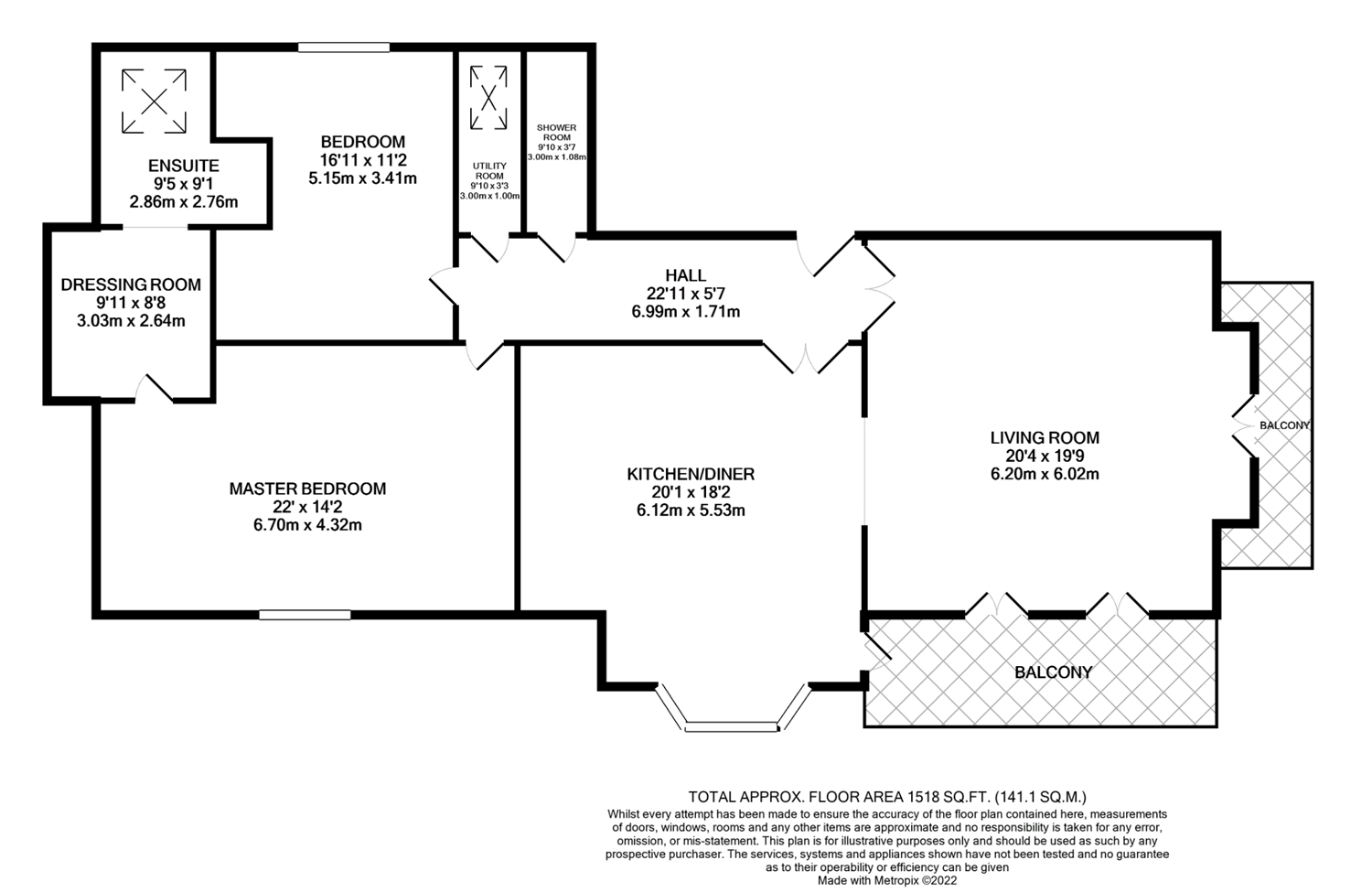The Ridings, Bettws-Y-Coed Road, Cyncoed, Cardiff
£650,000
SSTC

2
bedrooms

2
bathrooms

2
receptions
Accommodation Briefly Comprises:
Entrance Hall
Living Room
Kitchen/Diner
Utility Room
Master Bedroom
Dressing Room
En-Suite
Bedroom Two
Shower Room/W.C
Garage
Location
Situated within the catchment area for Rhydypenau Primary and Cardiff High School. Local shops are at Cyncoed Village. Access to the M4 is a short driving distance away. Cardiff City Centre is approximately 2 miles away. Roath Park with all its amenities is nearby.
Ground Floor
Entrance Hall 22' 11'' x 5' 7'' (6.98m x 1.70m)
Enter via solid wood door. Visual monitor on entrance door. Wood Block floor.
Living Room 20' 4'' x 19' 9'' (6.19m x 6.02m)
Accessed via double doors. Wood block floor. Double glazed double doors leading to balcony at the front. Spotlights. 2 sets of double glazed double doors leading to balcony on the side. Opening to
Kitchen/Diner 20' 1'' x 18' 2'' (6.12m x 5.53m)
Bespoke kitchen. Stainless steel sink unit with mixer tap set in granite work top. Siemans 5 ring hob. Siemens double oven. Liebherr oversized fridge. 2 built in freezer drawers. Fisher & Paykel dishwasher. Built in refuse cupboard. Soft closing storage cupboards. Built in display cabinet. Wood block floors. uPVC double glazed bay window. French door leading to balcony.
Utility room 9' 10'' x 3' 3'' (2.99m x 0.99m)
Worcester gas fired boiler. Plumbed for washing machine. Double glazed Velux window. Wood block floor.
Master bedroom 22' 0'' x 14' 2'' (6.70m x 4.31m)
Wood block floor. Spotlights. Double glazed French doors with juliet balcony. Range of fitted wardrobes to one wall.
Dressing Room 9' 11'' x 8' 8'' (3.02m x 2.64m)
Wood block floor. Built in open wardrobes. Built in storage cupboard. uPVC double glazed window. Spotlights.
En-suite 9' 5'' x 9' 1'' (2.87m x 2.77m)
Panelled bath. Wash hand basin set in vanity unit. Concealed low level W.C. Heated towel rail. Mirror with overhead lighting. Wood block floor. Double glazed Velux window. Spotlights.
Bedroom Two 16' 11'' x 11' 2'' (5.15m x 3.40m)
Wood block floor. Fitted wardrobes. Spotlights. uPVC double glazed window.
Shower Room 9' 10'' x 3' 7'' (2.99m x 1.09m)
Walk in with mains shower. Wash hand basin. Concealed low level W.C. Wood block floor. Spotlights. Heated towel rail.
Outside
Garage
With remote controlled electric door.
Tenure
Leasehold - 999 years. Owns a share of the freehold.
Maintenance
£1500 per annum to include Buildings Insurance, window cleaning, gardening, maintenance of lift and communal lighting.
Remarks
The apartment was specifically designed by the vendor to include wood block flooring, bespoke kitchen, fitted wardrobes and dressing room. The apartment has under floor heating and there is a lift.
NOTE: These particulars are intended only as a guide to prospective Tenants to enable them to decide whether to make further enquiries with a view to taking up negotiations but they are otherwise not intended to be relied upon in any way for any purpose whatsoever and accordingly neither their accuracy nor the continued availability of the property is in any way guaranteed and they are furnished on the express understanding that neither the Agents nor the Vendors are to be or become under any liability or claim in respect of their contents. Any prospective Tenant must satisfy himself by inspection or otherwise as to the correctness of the particulars contained.

Book a Viewing
If you are interested in viewing the property above, please complete the following form:


