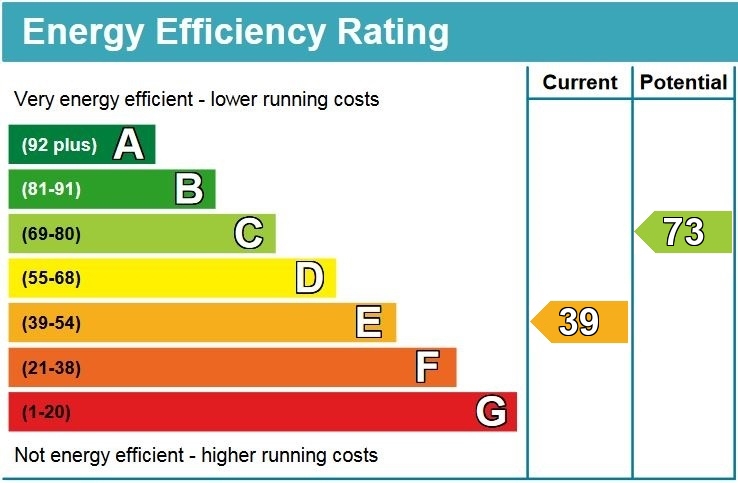Waterloo Gardens, Penylan, Cardiff
Guide Price £499,000
SSTC

4
bedrooms

2
bathrooms

2
receptions
Accommodation Briefly Comprises:
Entrance Hall
Lounge
Kitchen/Living Space
Utility Room
shower room/W.C
Four Bedrooms
Bathroom
Rear Garden with Lane access.
Location
Roath Park with all its amenities is within walking distance as is the very popular Wellfield/Albany Road which include bars, restaurants and independent boutiques. Access to the A48 and M4 is nearby. Cardiff City Centre is approximately 2 miles away.
Ground Floor
Entrance Hall
Original stain glass set in bespoke reproduction hardwood door. Wood block flooring. Stain glass side window. Dado rail with decorative panelling below. Meter cupboard. Original coving. Radiator.
Lounge 12' 2'' x 12' 1'' (3.71m x 3.68m)
Original wood block flooring. Fire surround with built in storage cupboards either side of breast. Cast iron back with sympathetically restored tiled hearth. Bay window. Picture rail and original coving.
Kitchen/open plan living space 23' 6'' x 17' 11'' (7.16m x 5.46m)
Fitted kitchen with range of base, eye level and full height unit. Marble work tops. Radiator. Space for range style cooker with built in extractor above. Island unit incorporating breakfast bar with marble top. Double belfast style sink with mixer tap. Built in wine fridge. Integral Bosch dish washer. Space for American style fridge. Polished Porcelain tiled flooring. Three velux windows. Folding doors leading to patio area.
Utility room 13' 5'' x 11' 0'' (4.09m x 3.35m)
Plumbing and space for washing machine and tumble dryer. Radiator. Polished Porcelain tiled flooring.
First Floor
Shower room/w.c. 5' 8'' x 4' 2'' (1.73m x 1.27m)
Low level w.c.. Wash hand basin. Double width shower cubicle. Radiator. Polished Porcelain tiled flooring. Part tiled wall. spot lights and expellair.
Bedroom 1 11' 11'' x 11' 4'' (3.63m x 3.45m)
Built in wardrobes. Fire surround with cast iron back with decorative tiles and original tiled hearth. Radiator. Double glazed sash windows in upvc.
Bedroom 2 13' 5'' x 10' 5'' (4.09m x 3.17m)
Fire surround with cast iron back with decorative tiles and original tiled hearth. Radiator. upvc double glazed window.
Bedroom 3 8' 9'' x 6' 7'' (2.66m x 2.01m)
Family Bathroom 7' 7'' x 6' 4'' (2.31m x 1.93m)
Panell bath with shower over with shower screen.Heated towel rail. Vanity unit with twin sinks and storage. Tiled floors and part tiled walls. Upvc double glazed windows.
Attic Bedroom 4 14' 2'' x 13' 9'' (4.31m x 4.19m)
Decorative feature brick chimney breast. Storage cupboard. Built in under eases storaged front and rear. Two Velux windows.
Outside
Rear Garden
Patio area. Shallow steps leading to artificial lawned area. Raised borders with plants and shrubs. Lane access.
NOTE: These particulars are intended only as a guide to prospective Tenants to enable them to decide whether to make further enquiries with a view to taking up negotiations but they are otherwise not intended to be relied upon in any way for any purpose whatsoever and accordingly neither their accuracy nor the continued availability of the property is in any way guaranteed and they are furnished on the express understanding that neither the Agents nor the Vendors are to be or become under any liability or claim in respect of their contents. Any prospective Tenant must satisfy himself by inspection or otherwise as to the correctness of the particulars contained.

Book a Viewing
If you are interested in viewing the property above, please complete the following form:


