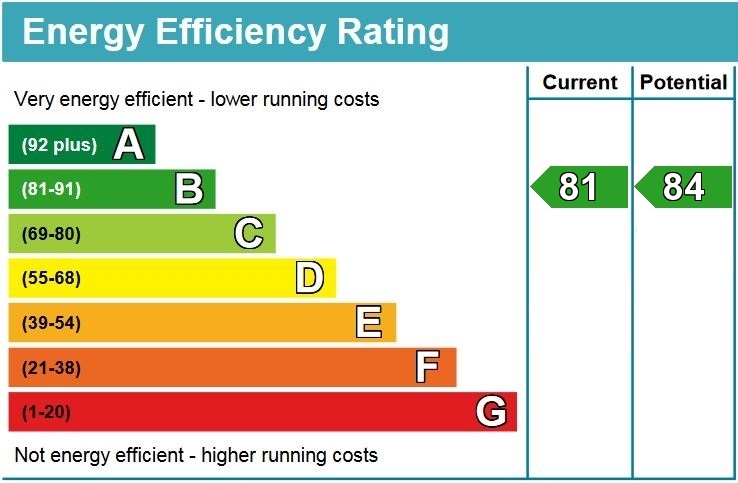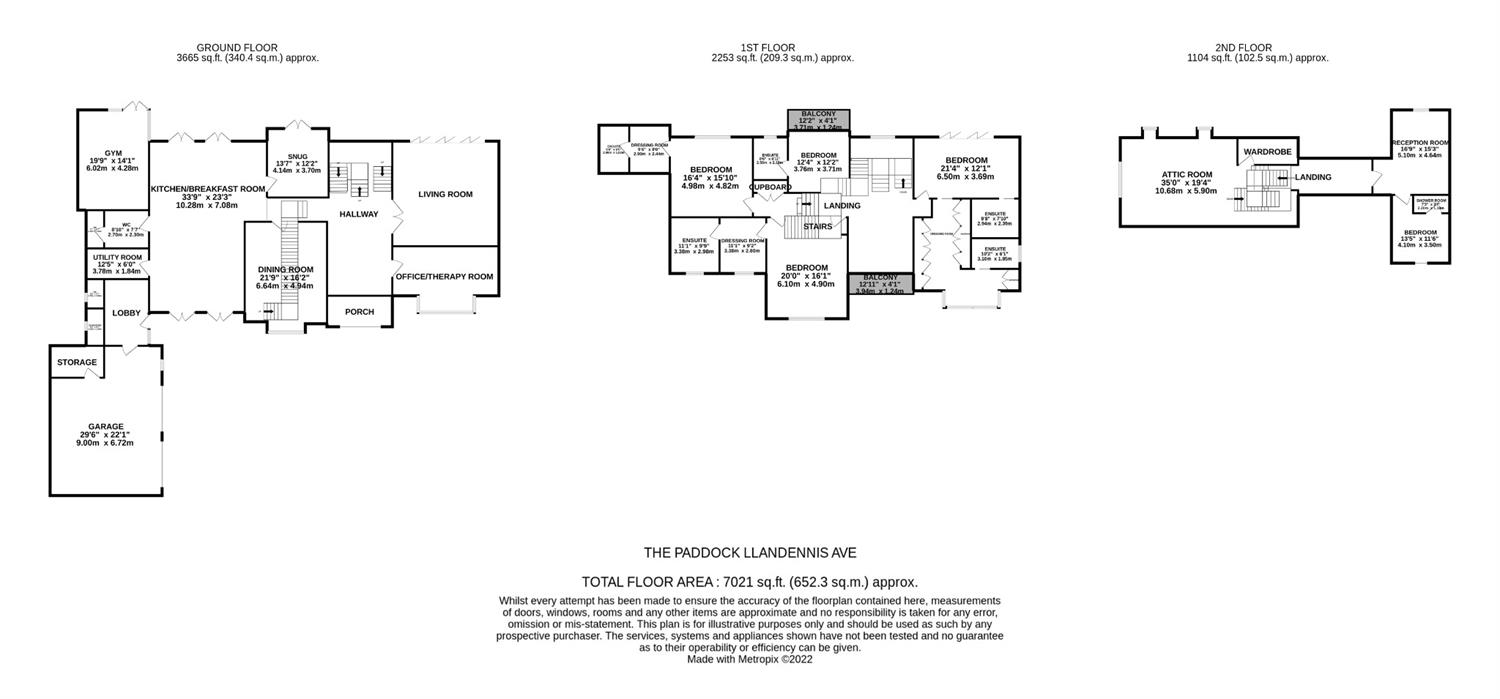The Paddock, Llandennis Avenue, Cyncoed
£2,650,000
SSTC

5
bedrooms

6
bathrooms

3
receptions
Accommodation Briefly Comprises:
Porch
Entrance Hall
Living Room
Dining Room
Snug
Kitchen/Diner
Utility Room
Office/Therapy Room
Gym
Separate WC
Four Bedrooms
3 Dressing Rooms
5 En Suites
Self Contained Au Pair Apartment
Rear Gardens
Double Attached Garage
Sweeping Drive In
Parking For Many Cars
Location
Situated within easy access of the A48 and the M4. Cardiff City Centre is approximately two and a half miles away. Local shops at Cyncoed Village and Roath Park with all its amenities are a short driving distance away. Catchment area for Rhydypenau Primary School and Cardiff High School.
Summary
The Paddock is an executive detached house which sits on a private plot on Llandennis Avenue. Entrance to the property is via electric gates with a sweeping driveway to the front.
Enter via bespoke front door into a grand entrance hall. The property boasts huge ground floor living space, which includes a fitness studio, office/therapy room, large living room which opens up to the rear garden, kitchen/diner which has been finished to a high specification with top of the range appliances and more.
To the first floor you have four spacious bedrooms all with En Suite and three of the four bedrooms with their own dressing room. The master bedroom has a further En Suite and a Juliet balcony overlooking the grounds.
Subject on how you wish to use it, the loft houses a self contained Au Pair Apartment with Recption Area, Bedroom and Shower Room/W.C.
The rear garden is very private with a large patio area spanning the width of the house offering great entertaining space then onto a large lawn area with trees and shrubs to the back.
Ground Floor
Entrance Porch
Entrance Hall 30' 5'' x 24' 8'' (9.26m x 7.51m)
Living Room
Dining Room 21' 9'' x 16' 2'' (6.62m x 4.92m)
Snug 13' 7'' x 12' 2'' (4.14m x 3.71m)
Kitchen/Diner 33' 9'' x 23' 3'' (10.28m x 7.08m)
Lobby 13' 1'' x 8' 10'' (3.98m x 2.69m)
Utility room 12' 5'' x 6' 0'' (3.78m x 1.83m)
Office/Therapy Room
W.C 8' 10'' x 7' 7'' (2.69m x 2.31m)
Gym 19' 9'' x 14' 1'' (6.02m x 4.29m)
First Floor
First Floor Landing 33' 5'' x 26' 11'' (10.18m x 8.20m)
Master bedroom 21' 4'' x 12' 1'' (6.50m x 3.68m)
En-suite 9' 8'' x 7' 10'' (2.94m x 2.39m)
En-suite 10' 2'' x 6' 1'' (3.10m x 1.85m)
Dressing Room
Bedroom 20' 0'' x 16' 1'' (6.09m x 4.90m)
Dressing Room 9' 6'' x 8' 0'' (2.89m x 2.44m)
En-suite
Bedroom 12' 4'' x 12' 2'' (3.76m x 3.71m)
En-suite 8' 6'' x 6' 11'' (2.59m x 2.11m)
Attic Room 35' 0'' x 19' 4'' (10.66m x 5.89m)
Self Contained Au Pair Apartment
Outside
Front
Rear Garden
Attached Double Garage 29’6” x 22’1”
Storage area (10’8” x 6’4”)
Tenure
Freehold
NOTE: These particulars are intended only as a guide to prospective Tenants to enable them to decide whether to make further enquiries with a view to taking up negotiations but they are otherwise not intended to be relied upon in any way for any purpose whatsoever and accordingly neither their accuracy nor the continued availability of the property is in any way guaranteed and they are furnished on the express understanding that neither the Agents nor the Vendors are to be or become under any liability or claim in respect of their contents. Any prospective Tenant must satisfy himself by inspection or otherwise as to the correctness of the particulars contained.

Book a Viewing
If you are interested in viewing the property above, please complete the following form:


