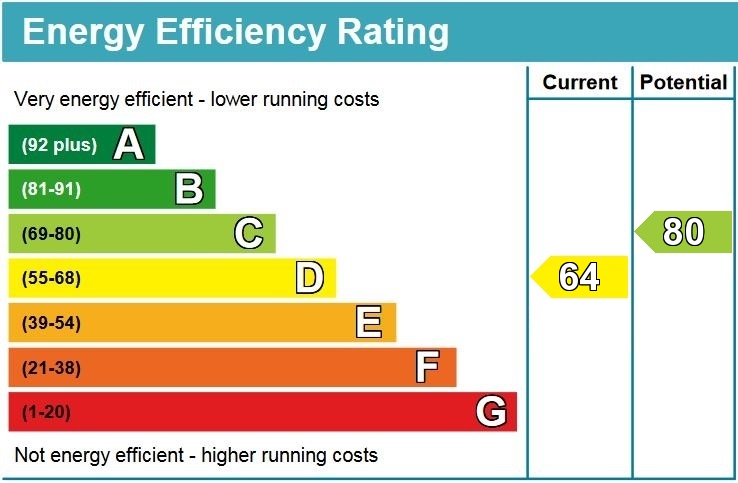Cyncoed Road, Cyncoed, Cardiff
£1,000,000
SSTC

4
bedrooms

2
bathrooms

2
receptions
Accommodation Briefly Comprises:
Entrance Porch
Entrance Hall
Cloakroom/WC
Through Lounge/Diner
Sitting Room
Kitchen/Breakfast Room
Utility Room
Four Bedrooms
Bathroom
Shower Room
Attached Double Garage
Front and Rear Gardens
Location
Situated within easy driving distance of the A48. Cardiff City Centre is approximately two and a half miles away. Lakeside Shopping Centre with all its amenities is within walking distance. Catchment area of Cardiff High School.
Ground Floor
Entrance Porch
Entrance Hall 17' 6'' x 13' 1'' (5.33m x 3.99m)
uPVC double glazed window. Coving. Cloak cupboard. Radiator.
Cloakroom/W.C 4' 11'' x 4' 4'' (1.50m x 1.32m)
Low level W.C. Wash hand basin. Tiled walls. uPVC double glazed window. Spotlights.
Through Lounge/Diner 26' 2'' x 12' 2'' (7.97m x 3.71m)
Adams style fireplace with marble back and hearth. 2 uPVC double glazed windows. 2 radiators. Coving. uPVC double glazed door to rear garden.
Sitting Room 18' 3'' x 14' 1'' (5.56m x 4.29m)
Stone feature fireplace with coal effect gas fire. Radiator. Coving. 2 uPVC double glazed windows. uPVC double glazed French doors leading to rear garden.
Kitchen/Breakfast Room 18' 1'' x 11' 11'' (5.51m x 3.63m)
2 1/2 bowl stainless steel sink unit with mixer tap. Base and eye level cupboards. Work tops. Scholles 4 ring gas hob. Electric oven and grill. Part tiled walls. Radiator. 2 uPVC double glazed windows.
Utility room 14' 3'' x 9' 4'' (4.34m x 2.84m)
Double sink unit with mixer tap. Plumbed for automatic washing machine. Baxi gas fired boiler. uPVC double glazed window. uPVC double glazed door leading to rear garden.
First Floor
Landing
Airing cupboard. Coving.
Bedroom 18' 0'' x 13' 0'' (5.48m x 3.96m)
Range of fitted wardrobes to one wall. 2 uPVC double glazed window.2 radiators. Coving.
Bedroom 17' 9'' x 11' 11'' (5.41m x 3.63m)
Range of fitted wardrobes to one wall. Radiator. 2 built in wardrobes. Coving.
Bedroom 11' 10'' x 10' 1'' (3.60m x 3.07m)
uPVC double glazed window. Fitted wardrobes. Wash hand basin set in vanity unit. Coving. Radiator.
Bedroom 8' 11'' x 7' 8'' (2.72m x 2.33m)
uPVC double glazed window. Radiator.
Bathroom 9' 7'' x 5' 6'' (2.92m x 1.68m)
Panelled bath. Pedestal basin. Tiled walls. Radiator. 2 uPVC double glazed windows. Heated towel rail.
Shower Room 9' 4'' x 4' 2'' (2.84m x 1.27m)
Shower cubicle with electric shower. Pedestal basin. Low level W.C. 2 uPVC double glazed windows. Tiled walls. Heated towel rail.
Outside
Attached Double Garage 17' 8'' x 17' 2'' (5.38m x 5.23m)
With remote controlled door. uPVC double glazed door.
Rear Garden
A beautiful and mature rear garden measuring approximately 140ft and facing West. Large paved patio area. Lawn with borders, trees and shrubs.
Front garden
Lawn with trees, borders and shrubs. Tarmac driveway with off street parking for a few cars. Crazy paved area.
Remarks
The plot from front to back measures approximately 200ft.
Tenure
Freehold.
NOTE: These particulars are intended only as a guide to prospective Tenants to enable them to decide whether to make further enquiries with a view to taking up negotiations but they are otherwise not intended to be relied upon in any way for any purpose whatsoever and accordingly neither their accuracy nor the continued availability of the property is in any way guaranteed and they are furnished on the express understanding that neither the Agents nor the Vendors are to be or become under any liability or claim in respect of their contents. Any prospective Tenant must satisfy himself by inspection or otherwise as to the correctness of the particulars contained.

Book a Viewing
If you are interested in viewing the property above, please complete the following form:


