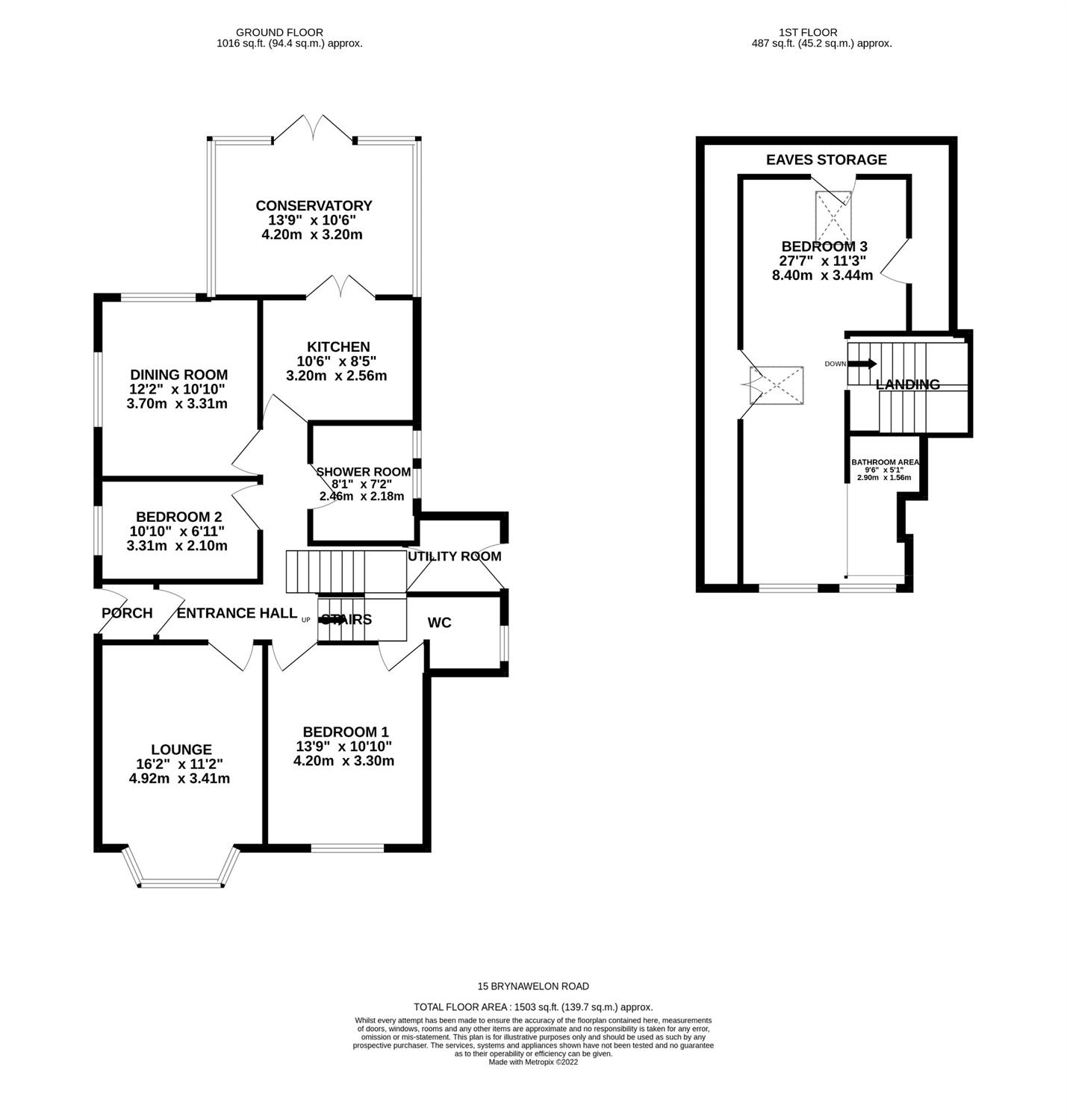Brynawelon Road, Cyncoed, Cardiff
Guide Price £530,000
Available

3
bedrooms

2
bathrooms

3
receptions
Accommodation Briefly Comprises:
Entrance Porch
Entrance Hall
Lounge
Dining Room
Kitchen
Conservatory
Utility Room
Three Bedrooms
En Suite Bathroom
En Suite WC
Shower Room/WC
Front and Rear Gardens
Detached Garage
No Chain
Location
Location Situated within easy access of the A48 and the M4. Cardiff City Centre is approximately two and a half miles away. Local shops at Cyncoed Village are within walking distance and Roath Park with all its amenities is a short driving away. Catchment area for Rhydypenau Primary School and Cardiff High School.
Ground Floor
Entrance Porch
Composite double glazed entrance door. Original black and white chequered flooring. Part glazed door to entrance hall.
Entrance Hall
Under stairs recess. Panelled radiator. Picture rail, dado rail and skirting boards.
Lounge 16' 2'' x 11' 2'' (4.92m x 3.40m)
Double panelled radiator. Fireplace with timber surround on a tiled hearth with inset coal effect electric fire. uPVC double glazed bay window. Picture rail.
Dining Room 12' 2'' x 10' 10'' (3.71m x 3.30m)
Double radiator. Period picture rail. 2 uPVC double glazed windwos.
Kitchen 10' 6'' x 8' 5'' (3.20m x 2.56m)
1 1/2 bowl stainless steel sink unit. Neff dishwasher. Bosch oven and grill. 4 ring Bosch induction hob. Stainless steel extractor fan. Built in fridge freezer. Base and eye level cupboards. Full height ‘Pantry’ cupboard. Work top. Wood effect floor. Double doors leading to Conservatory.
Conservatory 13' 9'' x 10' 6'' (4.19m x 3.20m)
Brick base Conservatory to window sill height. uPVC double glazed windows. uPVC double glazed French doors opening onto rear garden. Fitted blinds to windows and roof. Laminate flooring. Double panelled radiator.
Utility room
uPVC double glazed door leading to side. Base units with worktop over and full height storage cupboard. Plumbing and space for a washing machine and condenser dryer to sit on top subject removal of work surface. Tile effect flooring.
Bedroom One 13' 9'' x 10' 10'' (4.19m x 3.30m)
Double panelled radiator. Period picture rail and skirting boards. uPVC double glazed window.
En Suite WC
Low Level W.C. Wash hand basin set in vanity unit. Tiled Floor. uPVC double glazed window. Airing cupboard housing 'Baxi' combination gas central heating boiler. Radiator.
Bedroom Two 10' 10'' x 6' 11'' (3.30m x 2.11m)
Picture rail. Radiator.
Shower Room 8' 1'' x 7' 2'' (2.46m x 2.18m)
Walk in shower cubicle with glass screen. Low level W.C. Wash hand basin set in vanity unit. 2 uPVC double glazed windows. Tiled floor. Tiled walls. Heated towel radiator. Spotlights.
First Floor
Bedroom Three 27' 7'' x 11' 3'' (8.40m x 3.43m)
Three Velux windows with black-out blinds. Apex window to the front. Spotlights. Double panelled radiator. Access to eaves storage cupboards.
En-suite Bathroom 9' 6'' x 5' 1'' (2.89m x 1.55m)
Short ‘slipper’ bath with shower mixer taps. Pedestal wash hand basin. Close coupled push-button WC. Spotlights. Double panelled radiator.
Outside
Garage
Up and over door. Power and lighting.
Front garden
Enclosed by laurel hedgerow. Driveway leading to garage. Off road parking. Concealed storage area for bins.
Rear Garden
West-facing. Large lawned section with raised borders of plants, trees and shrubs. Large decking area. Water tap. Rotary washing line.
Tenure
Freehold.
NOTE: These particulars are intended only as a guide to prospective Tenants to enable them to decide whether to make further enquiries with a view to taking up negotiations but they are otherwise not intended to be relied upon in any way for any purpose whatsoever and accordingly neither their accuracy nor the continued availability of the property is in any way guaranteed and they are furnished on the express understanding that neither the Agents nor the Vendors are to be or become under any liability or claim in respect of their contents. Any prospective Tenant must satisfy himself by inspection or otherwise as to the correctness of the particulars contained.
Book a Viewing
If you are interested in viewing the property above, please complete the following form:


