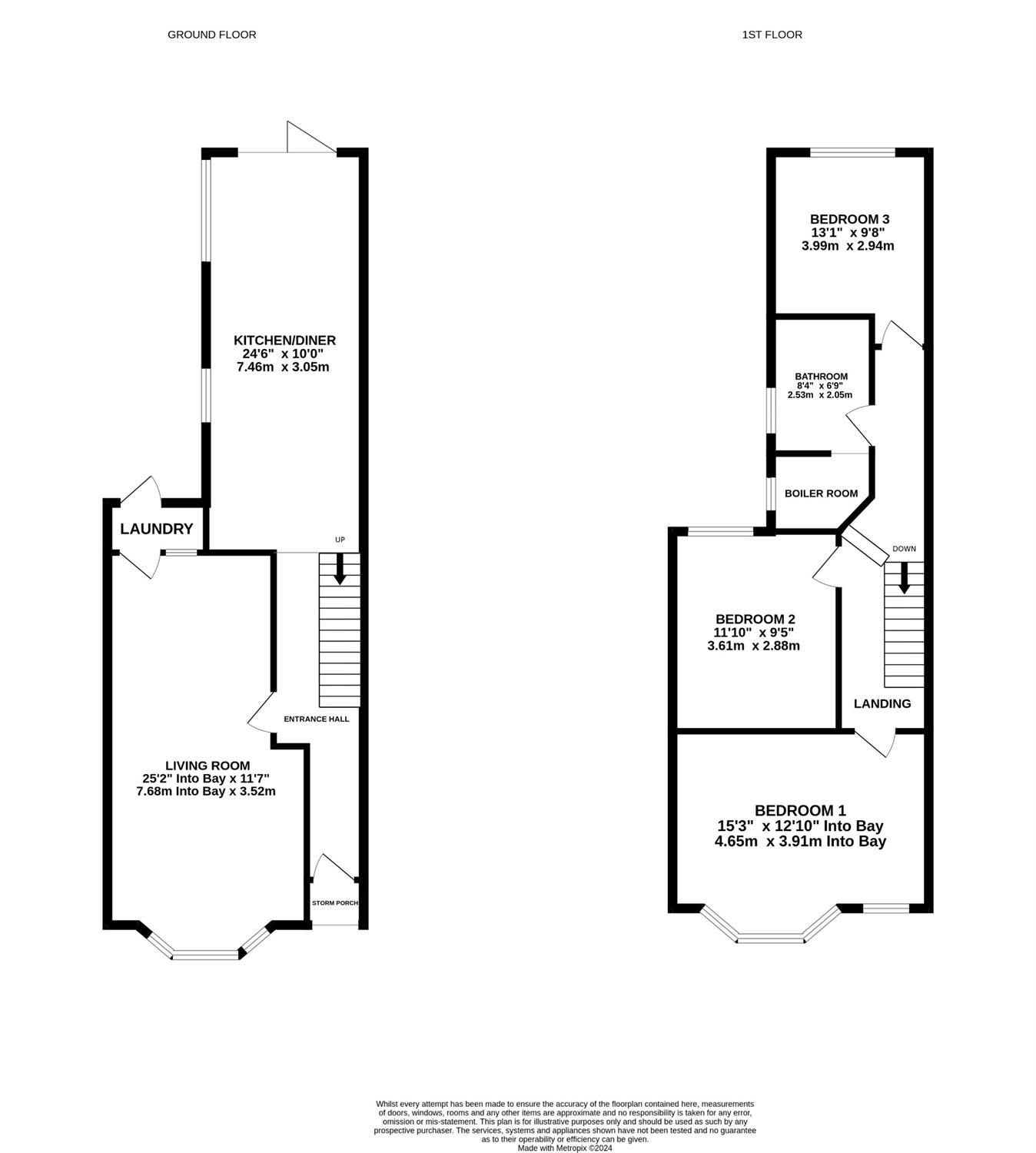Deri Road, Penylan, Cardiff
Guide Price £475,000
Available

3
bedrooms

1
bathroom

2
receptions
Accommodation Briefly Comprises:
Storm Porch
Entrance Hall
Living Room
Kitchen/Diner
Three Bedrooms
Bathroom/W.C
Front & Rear Garden
Location
Roath Park with all its amenities is within walking distance as is the very popular Waterloo Gardens and Wellfield/Albany Road which include bars, restaurants and independent boutiques. Access to the A48 and M4 is nearby. Cardiff City Centre is approximately 2 miles away.
Summary
Deri Road is situated in this quiet tree lined road within walking distance of the popular Waterloo Gardens and Roath Park.
To the ground floor, the Entrance Hall has the original Terrazzo floor tiles. The Living Room is spacious with a beautiful original style fireplace and bay window. There is a lean-to off the Living Room which has plumbing for a washing machine and storage space. The kitchen/diner is tastefully modern but in keeping to the style and period of the house and comes with a 6 hob Rangemaster oven, Fisher and Paykel fridge with pull out freezer drawer and built in dishwasher, wooden worktops with an inset double bowl Belfast sink. The kitchen area opens onto the Dining Area with Bi-fold doors and large feature window providing natural light.
To the first floor are three good size bedrooms, bathroom with Boiler Room off housing a Glow Worm combi boiler. The property is double glazed throughout.
The rear Garden is partly paved with an artificial lawn area.
We have been advised that the property is Freehold.
Ground Floor
Storm Porch
Entrance Hall
Living Room 25' 2'' Into Bay x 11' 7'' (7.66m x 3.53m)
Laundry Room
Kitchen/Diner 24' 6'' x 10' 0'' (7.46m x 3.05m)
First Floor
Bedroom One 15' 3'' x 12' 10'' Into Bay (4.64m x 3.91m)
Bedroom Two 11' 10'' x 9' 5'' (3.60m x 2.87m)
Bedroom Three 13' 1'' x 9' 8'' (3.98m x 2.94m)
Family Bathroom 8' 4'' x 6' 9'' (2.54m x 2.06m)
Boiler Room off.
NOTE: These particulars are intended only as a guide to prospective Tenants to enable them to decide whether to make further enquiries with a view to taking up negotiations but they are otherwise not intended to be relied upon in any way for any purpose whatsoever and accordingly neither their accuracy nor the continued availability of the property is in any way guaranteed and they are furnished on the express understanding that neither the Agents nor the Vendors are to be or become under any liability or claim in respect of their contents. Any prospective Tenant must satisfy himself by inspection or otherwise as to the correctness of the particulars contained.
Book a Viewing
If you are interested in viewing the property above, please complete the following form:


