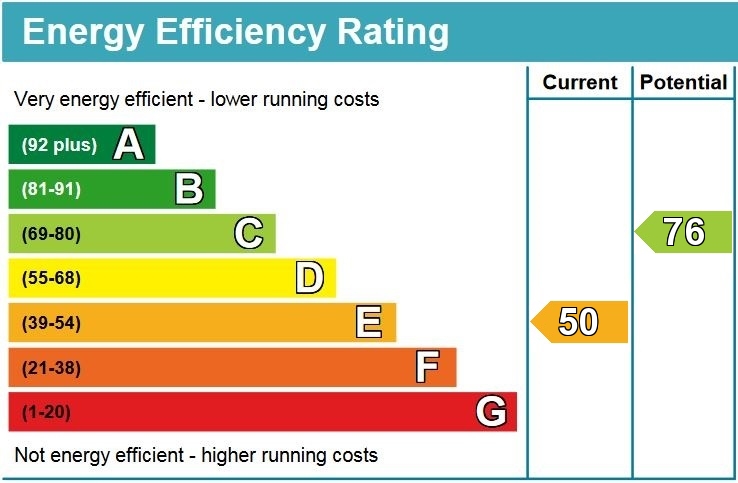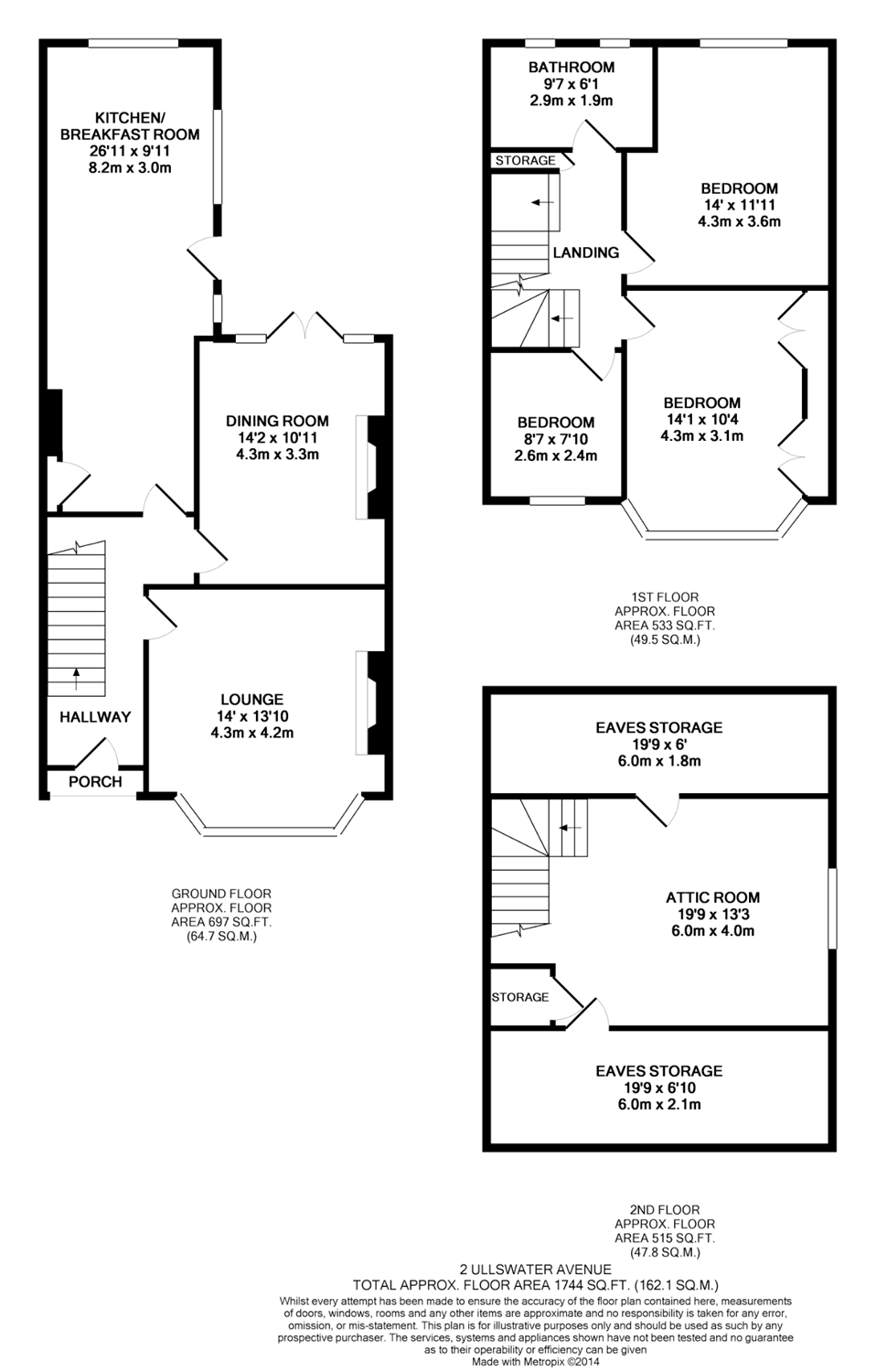Ullswater Avenue, Roath Park, Cardiff
£725,000
Available

3
bedrooms

1
bathroom

2
receptions
Accommodation Briefly Comprises:
Porch
Entrance Hall
Lounge
Kitchen/Living/Dining
Utility Room
Shower Room/W.C
Three Bedrooms
Bathroom
Loft Room
Front and Rear Garden
Garage
Location
Roath Park Lake with all its amenities is a very short walk away. Local shops are at Albany/Wellfield Road. Cardiff City Centre is approximately 2 miles away. The Heath Hospital is nearby. Catchment area for Rhydypenau Primary and Cardiff High School. Access to the A48 and M4 is a short driving distance away.
Summary
The property is situated in this quiet cul-de-sac within a stones throw of Roath Park Lake and close proximity of all shops, bars, restaurants and other amenities Penylan has to offer on Wellfield/Albany Road.
The property undertook a full refit in 2023.
Enter via original front door with keypad entry system. The ground floor is tiled with ceramic tiles and period panelling throughout.
To the front is the Lounge with feature bath stone open fireplace, decorative period ceiling, uPVC double glazed bay window, leaded stained glass feature side window.
Enter the stunning open plan kitchen/living/dining off the entrance hall which offers approximately 600 sqft in this area alone. The kitchen is modern with a high spec finish, engineered stone work tops and feature island with waterfall worktop, 2 bowl Belfast sink unit, Lamona dishwasher and ceiling pendants. This open plan space includes spacious Dining area and Sitting Areas. A sliding door on rollers leads you into the Utility Room with space for washing machine and dishwasher. A Shower Room with fully tiled walls and floor, low level W.C, wash hand basin set on worktop and fully tiled shower cubicle with oversized brass shower head. Natural light from Velux windows and the floor to ceiling crittall windows and patio doors leading to the rear garden.
To the first floor are three bedrooms. The Bathroom/Shower Room is extensively tiled with marble effect panelling tiles, freestanding bath, double shower cubicle with glass screen and oversized shower head, low level W.C and pedestal wash hand basin.
Staircase from the landing takes you to the loft room which is currently being used as a bedroom.
The rear Garden has a paved patio area for entertaining, slightly raised artificial grass area and access to the garage to the rear.
We have been advised that the property is Freehold.
Ground Floor
Entrance Porch
Entrance Hall
Lounge 15' 2'' x 13' 9'' (4.62m x 4.19m)
Open Plan Kitchen/Living/Dining 32' 3'' x 19' 2'' (9.82m x 5.84m)
Shower Room 6' 9'' x 4' 10'' (2.06m x 1.47m)
Utility room 4' 10'' x 4' 2'' (1.47m x 1.27m)
First Floor
Landing
Bedroom One 15' 0'' x 11' 11'' (4.57m x 3.63m)
Bedroom Two 14' 6'' x 11' 11'' (4.42m x 3.63m)
Bedroom Three 8' 11'' x 7' 10'' (2.72m x 2.39m)
Family Bathroom 8' 7'' x 6' 1'' (2.61m x 1.85m)
First Floor
Loft Room 16' 9'' x 13' 8'' (5.10m x 4.16m)
Housing Worcester boiler.
Outside
Garage
Front garden
Rear Garden
Tenure
Freehold.
NOTE: These particulars are intended only as a guide to prospective Tenants to enable them to decide whether to make further enquiries with a view to taking up negotiations but they are otherwise not intended to be relied upon in any way for any purpose whatsoever and accordingly neither their accuracy nor the continued availability of the property is in any way guaranteed and they are furnished on the express understanding that neither the Agents nor the Vendors are to be or become under any liability or claim in respect of their contents. Any prospective Tenant must satisfy himself by inspection or otherwise as to the correctness of the particulars contained.

Book a Viewing
If you are interested in viewing the property above, please complete the following form:


